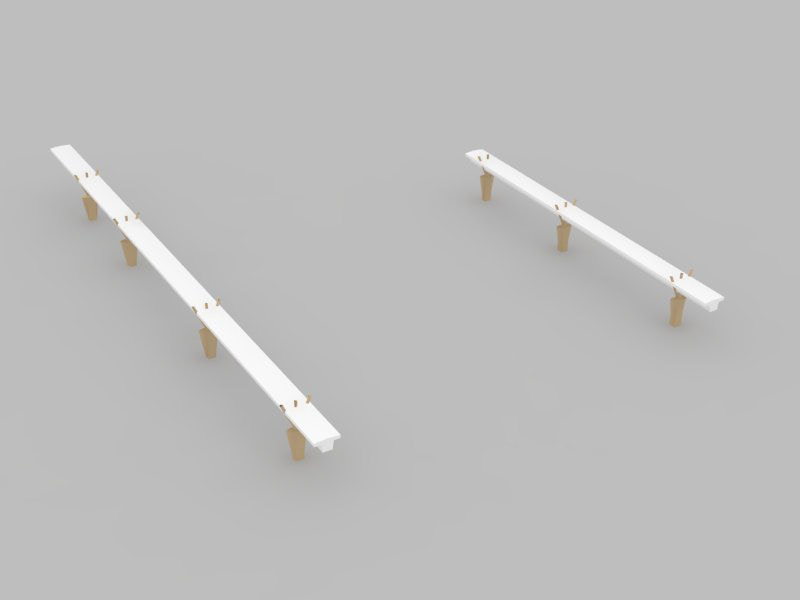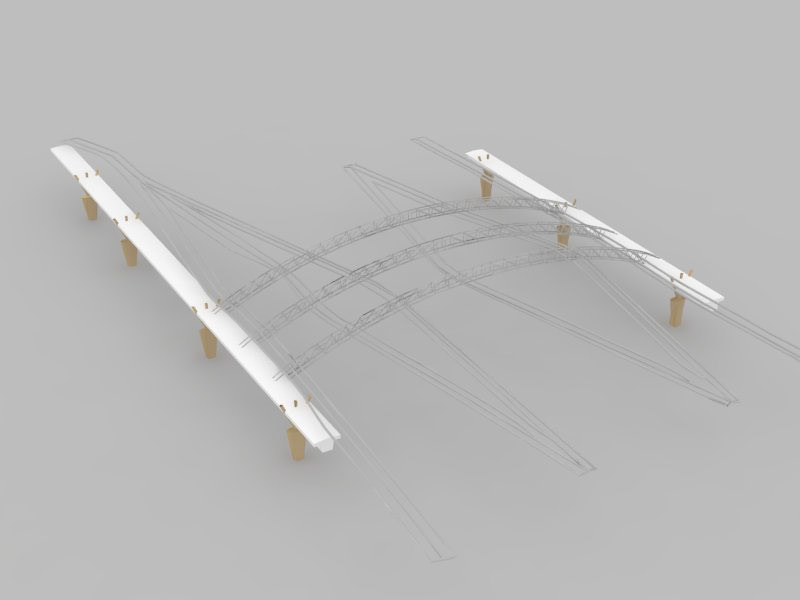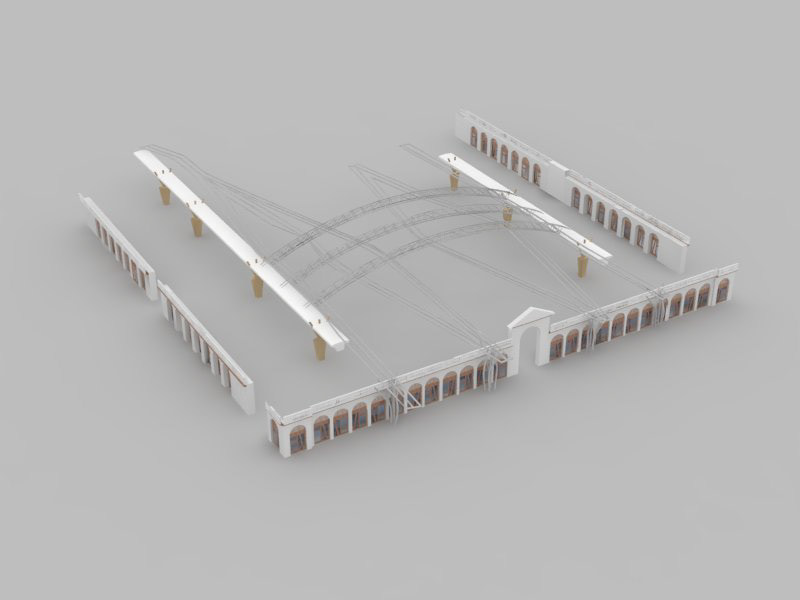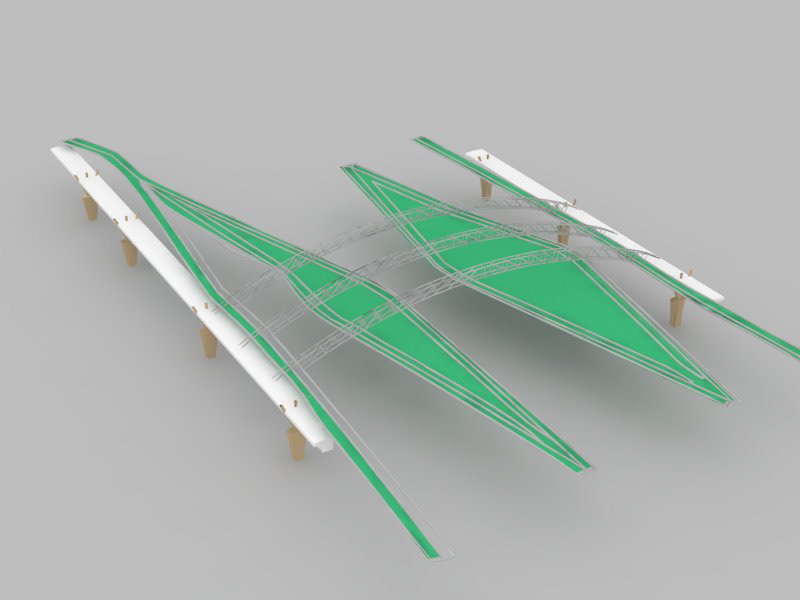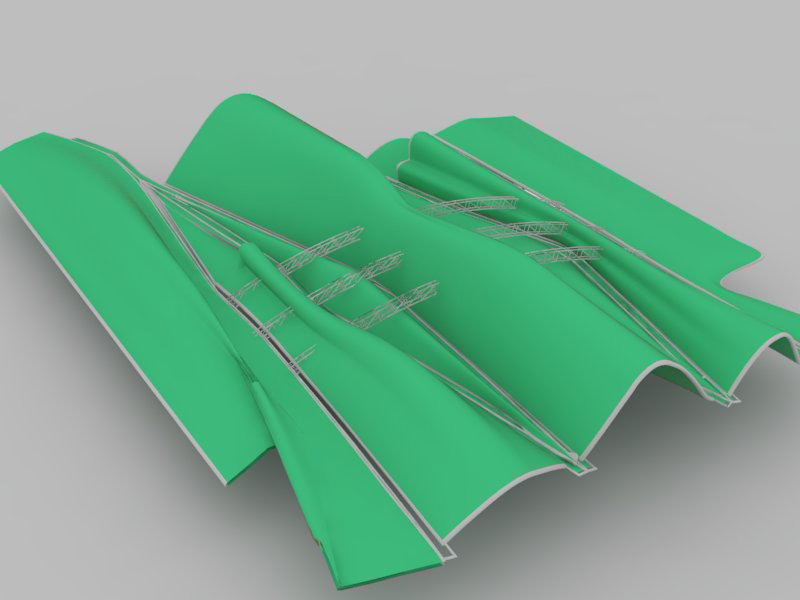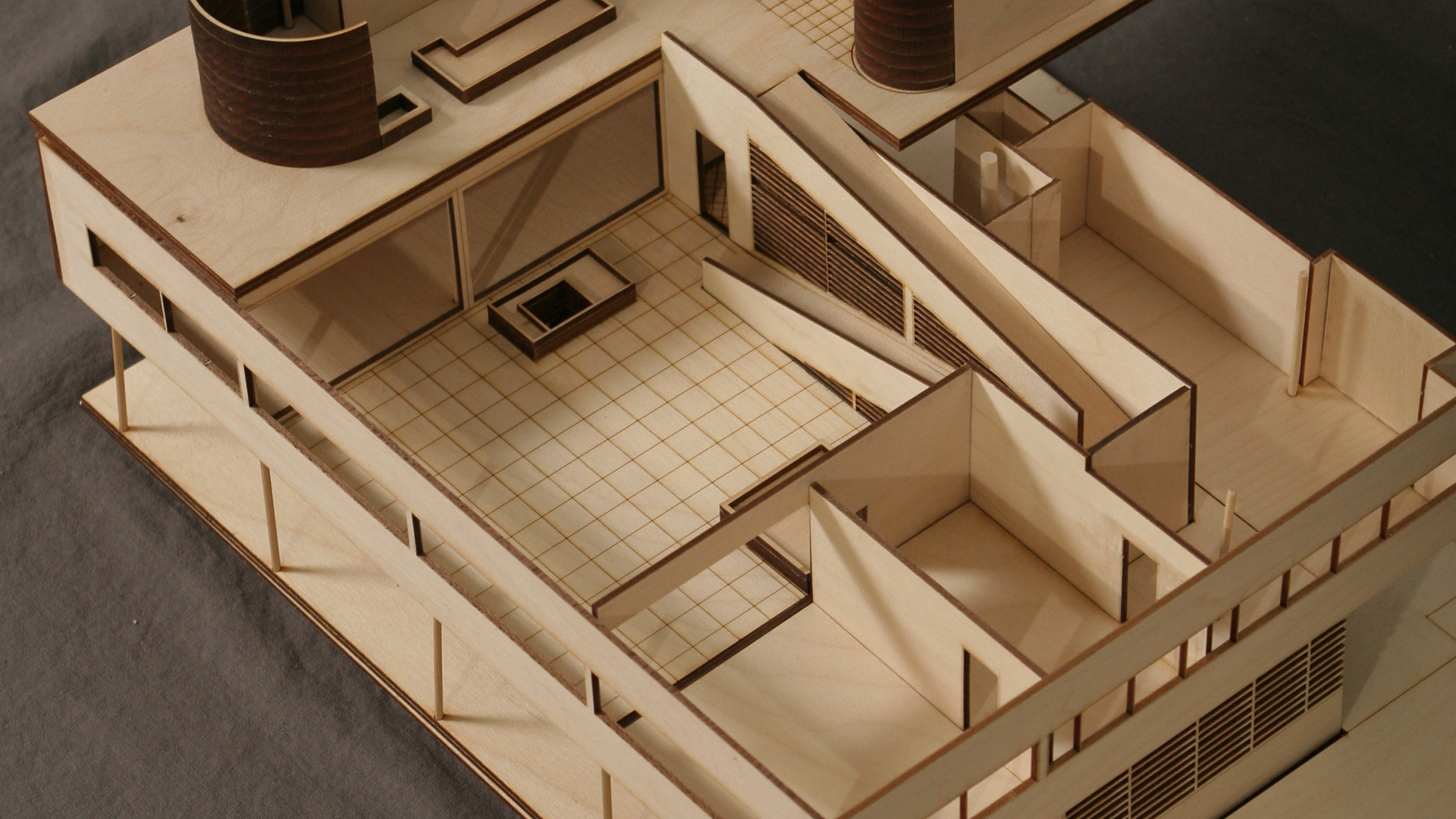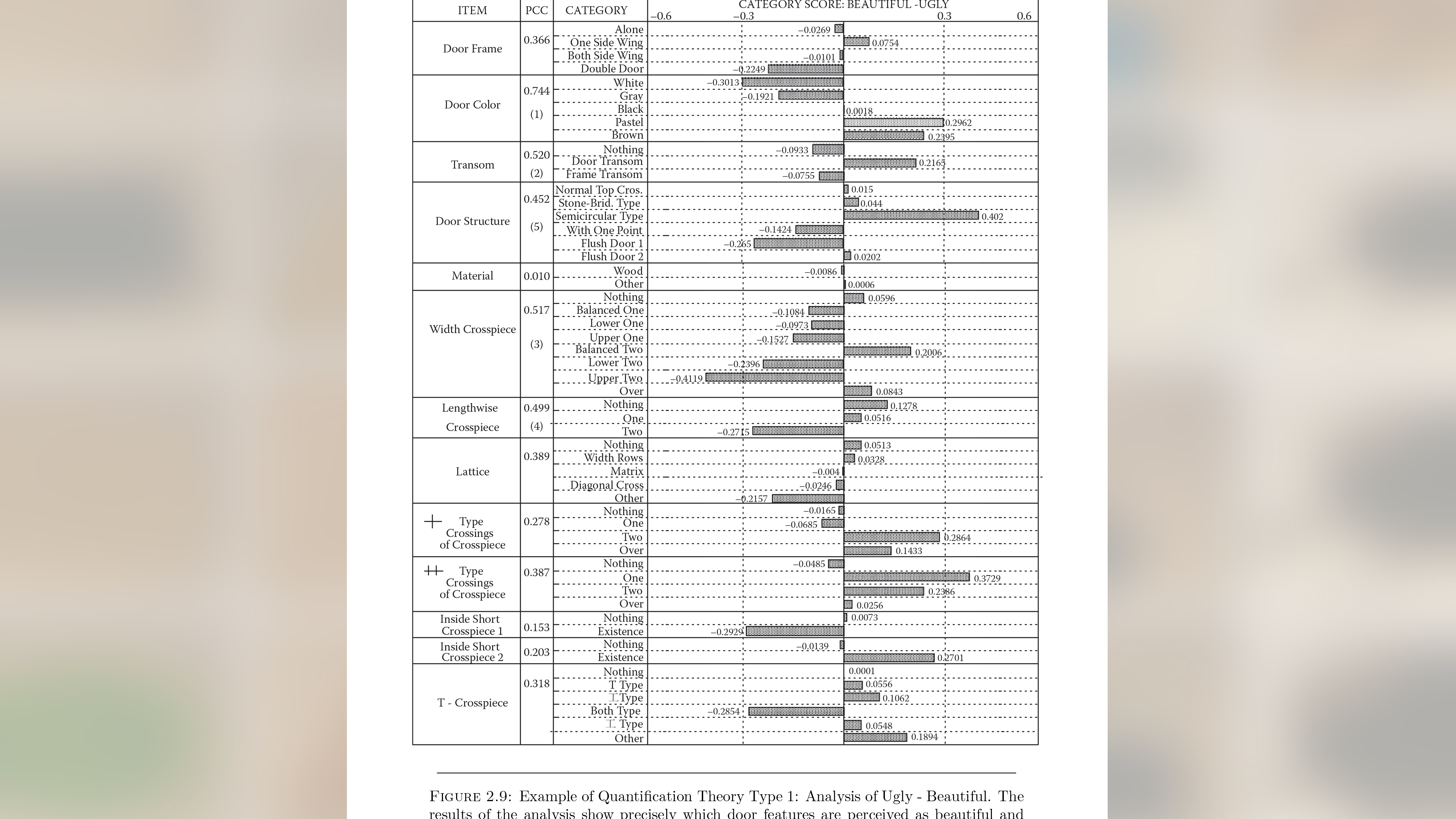In 1997, when EMBT won the bid to develop this area, the rambling 19th-century market was architecturally decrepit and dying commercially. It took seven years—interrupted by delays, complications and Miralles’ premature death—for this exuberant structure to take shape. Planning for the building was a logistical nightmare. The fact that it includes 59 flats, a museum and underground parking meant that EMBT had five different government departments to please. Work also stopped for two years after the ruins of a Roman necropolis were uncovered; the municipality and the Catalonian government decided that these and the remnants of Santa Caterina’s 15th-century Dominican cloisters deserved their own museum, so the plans had to be reworked.
Under one colorful roof, the market reveals a patchwork of Barcelona’s history. Along with the various ruins, three of the original building’s facades have been retained, which, says project architect Igor Peraza, “was important for the memory of the place”. From the surrounding rooftops, however, the old view has been replaced by a billowing fantasia.
[Source: www.unlike.net, last accessed 2012]
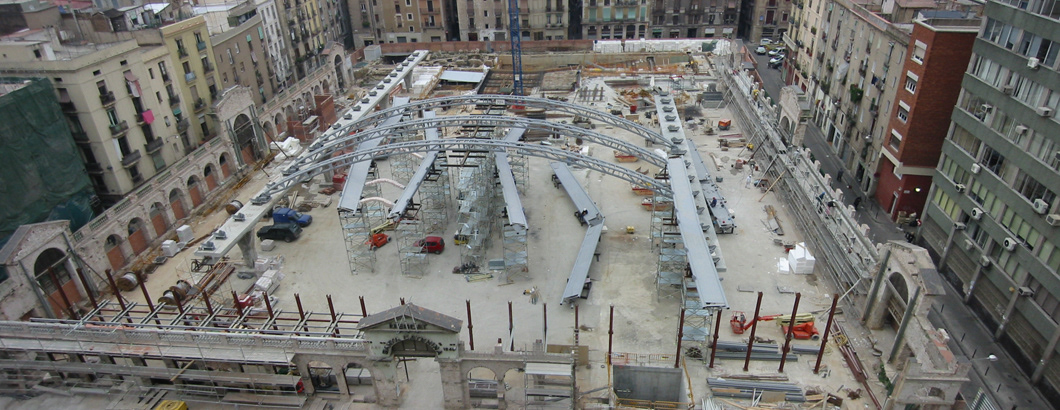
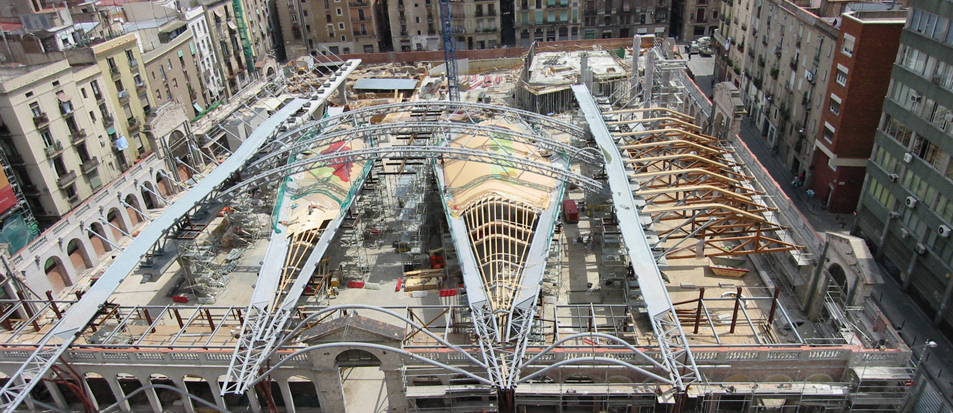
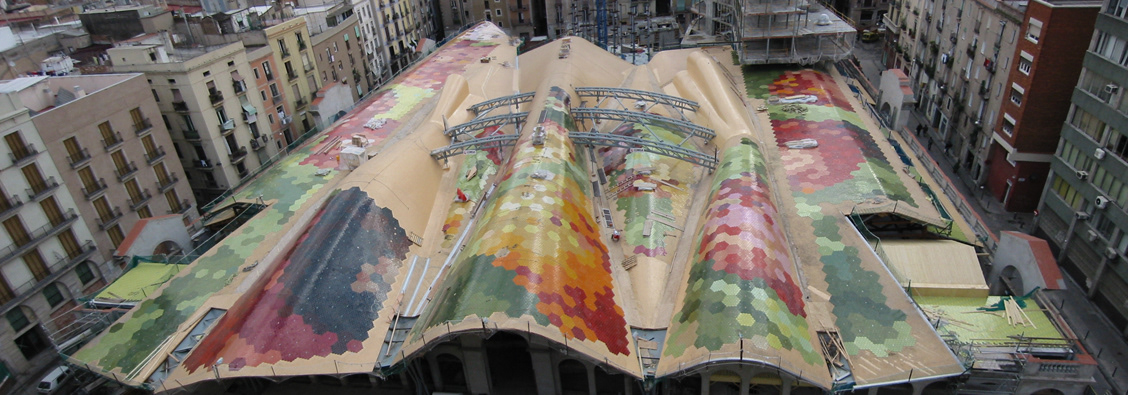
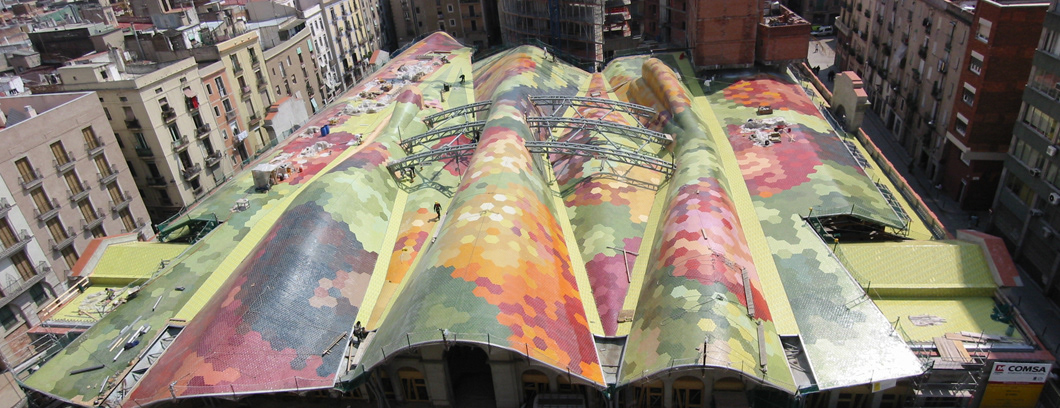
Modeling the roof's complex geometries was a rewarding process. I relied on precise measurements from the architectural drawings and Rhino's advanced surface modeling features.
Building from the drawings up, just as contractor does.
I tried unsuccessfully to use texture mapping for the roof's ceramic tiles. If I were to try it now, I'd write a Grasshopper or Python script to lay the tiles over each roof membrane directly.
The three existing facades were a breeze to model in comparison to the roof.
Structural model.
A peek at the original Rhino model. You can see that many surfaces are not cleanly built, but it's not bad for having just a few months of Rhino under the belt.

